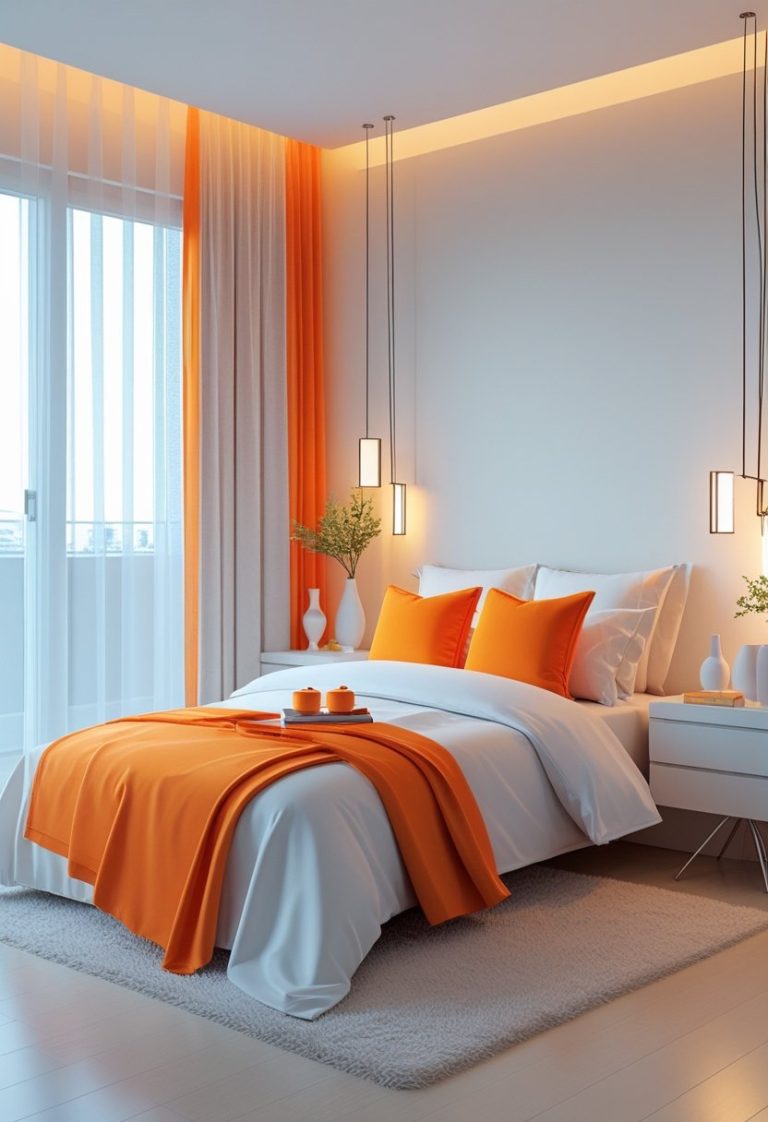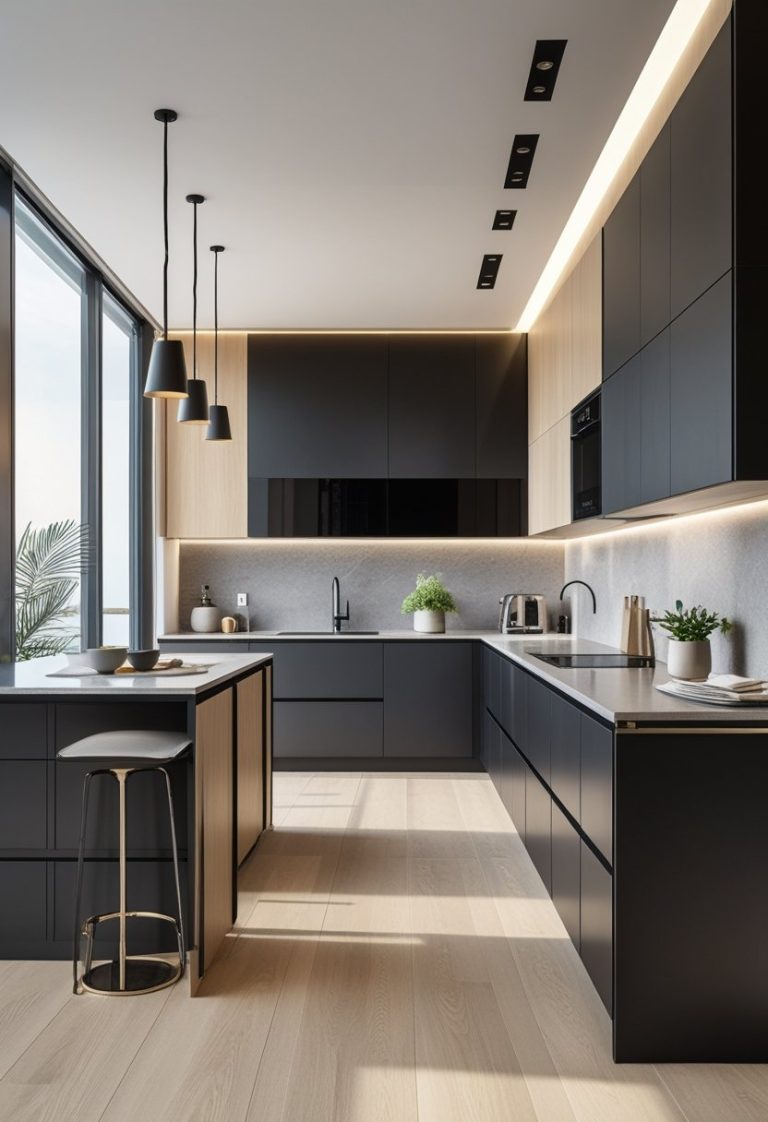Large Wall Mirrors to Brighten and Enlarge Small Spaces
Using a large mirror is an effective way to open up small or narrow spaces by reflecting light and creating the illusion of depth. Placing a mirror opposite or adjacent to windows can significantly brighten a room and make it feel larger without adding physical space. This simple design element enhances both the visual and spatial quality of confined areas.
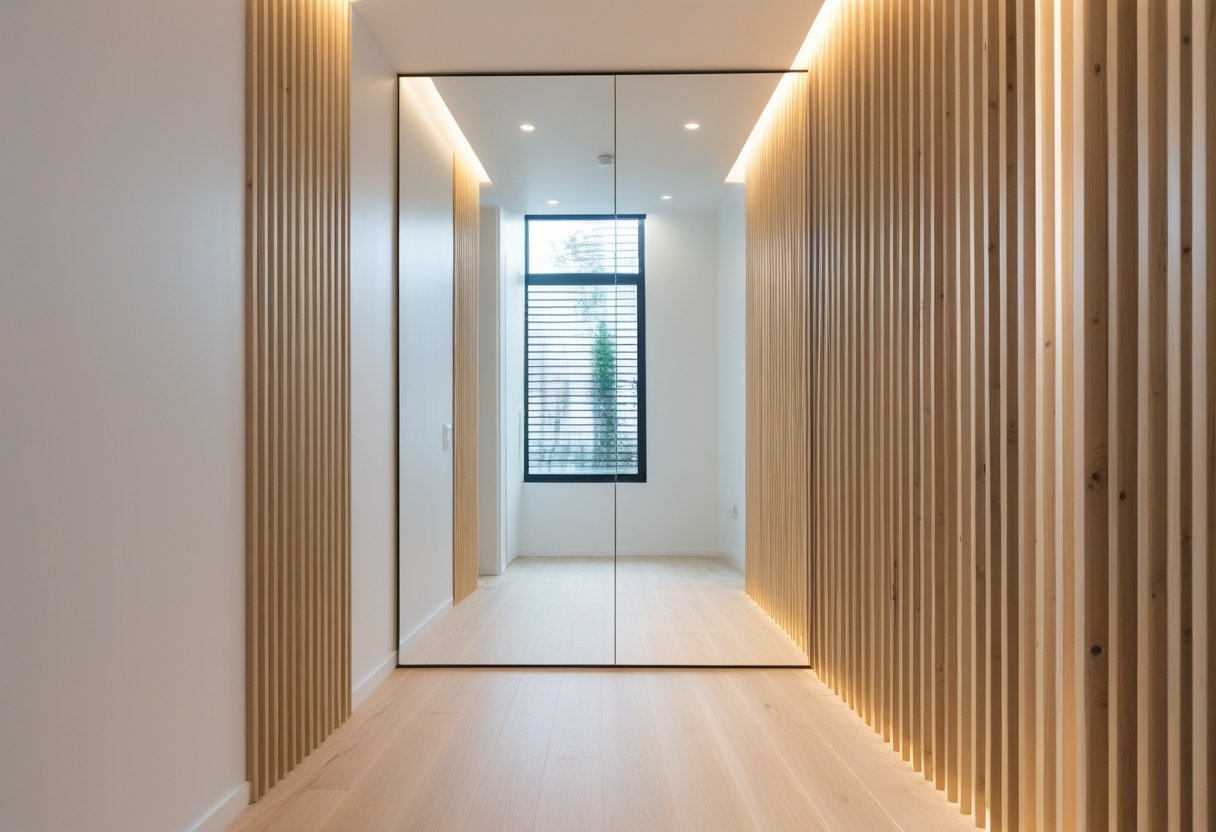
Incorporating vertical wood slats adds modern, linear texture that draws the eye upward, enhancing the sense of height and structure. Mixing in natural elements like real or high-quality artificial plants softens the rigidity of wood and mirrors, creating a balanced and inviting atmosphere.
Patterned flooring can define different zones within a small space and introduce personality without overwhelming the room. Keeping the decor minimal allows the materials and plants to stand out, maintaining an open and uncluttered feel that complements the use of mirrors.
Using Large Mirrors to Open Up Small Spaces
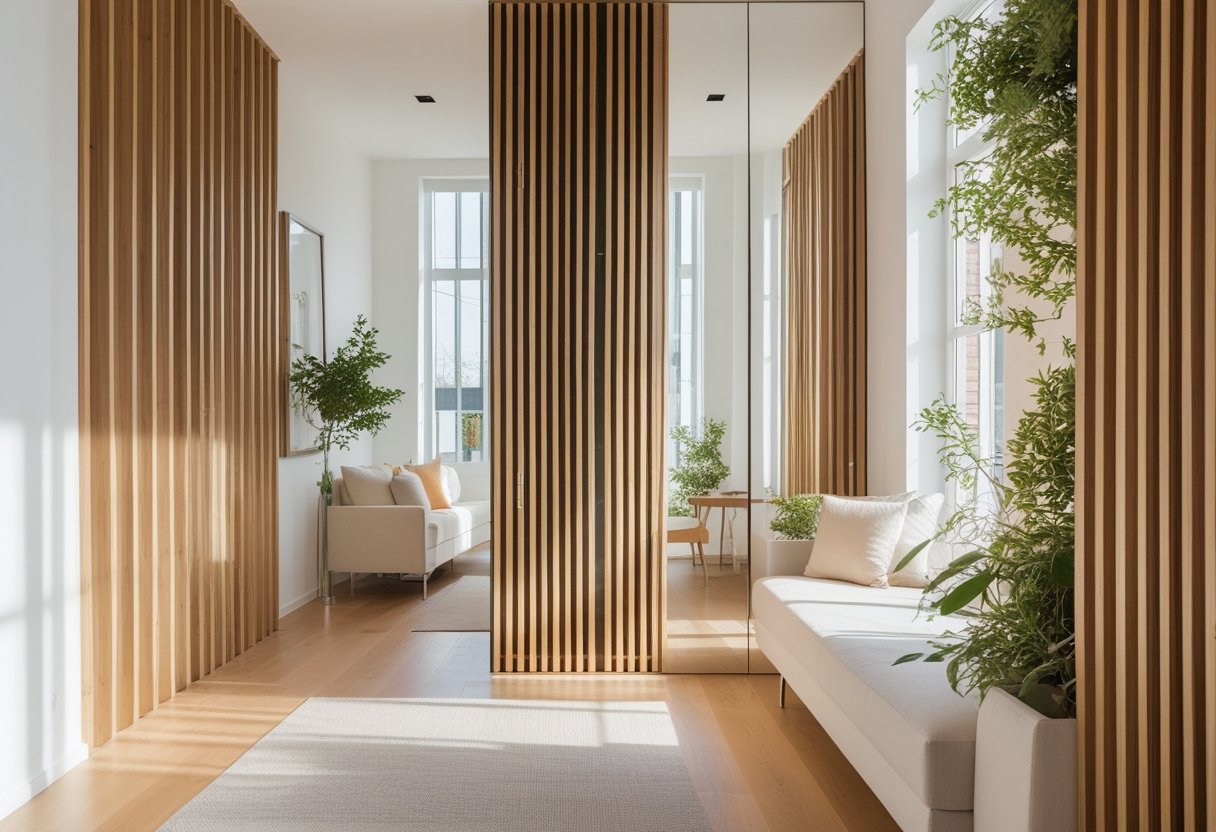
Large mirrors enhance small or narrow rooms by reflecting light and creating an illusion of depth. Proper placement, selecting the correct size and shape, and using mirrored closet doors can significantly expand visual space without overwhelming the area.
Placement Strategies for Maximum Impact
Placing a large mirror opposite or adjacent to a window increases natural light reflection, brightening and visually enlarging the room. In narrow hallways, positioning a floor-length standing mirror at the end creates a sense of extended space.
Avoid cluttering the wall with multiple small mirrors. A single large mirror with a minimalist frame often works best. Hanging the mirror at eye level or slightly higher ensures the reflection captures most of the room for a broad effect.
In tight spaces, placing the mirror near light sources like lamps or sconces further amplifies brightness. For compact offices or reading nooks, an interior mirror can add depth behind the seated person, reducing claustrophobia.
Choosing the Right Mirror Shape and Size
Oversized rectangular or square mirrors suit most small rooms by maximizing surface area and reflecting broad views. Frameless or thin-framed mirrors keep the look modern and avoid visual heaviness, crucial in limited spaces.
Tall, vertical mirrors emphasize height and complement narrow rooms. Round or oval mirrors soften edges and add interest but work best when balanced with linear elements like vertical wood slats.
The mirror’s scale should balance with room dimensions—for very small spaces, a mirror covering a significant portion of one wall creates the strongest impression of openness. Avoid overly ornate frames that can feel bulky and reduce the mirror’s light-enhancing effect.
Mirrored Closet Doors for Expanding Bedrooms
Mirrored closet doors serve dual purposes: practical storage access and spatial enhancement. They reflect both natural and artificial light, increasing brightness and visually doubling the size of a bedroom.
Sliding mirrored doors save floor space compared to swinging doors, ideal for compact rooms. They create a seamless reflective surface, avoiding interruptions that smaller mirrors or wall hangings might cause.
When using mirrored doors, ensure the surrounding decor remains simple to avoid a cluttered look. The reflection should highlight the room’s best features, such as patterned flooring or plant accents, to create a balanced environment.
Creative Mirror Applications for Narrow and Tight Areas
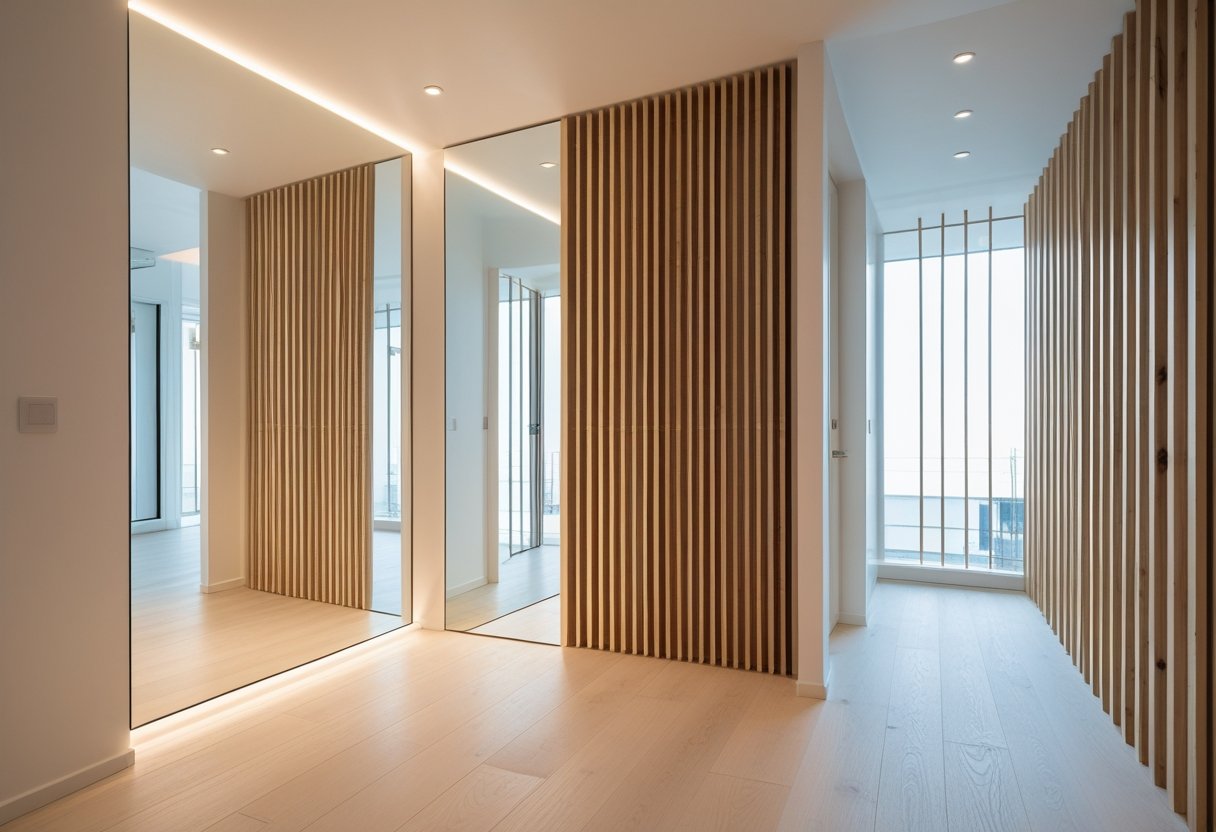
Mirrors can dramatically change the feel of confined spaces by reflecting light and creating depth. Different mirror placements serve specific functions, maximizing space without sacrificing style or practicality.
Mirrored Backsplash in Kitchens
Installing a mirrored backsplash in a small kitchen provides both utility and visual expansion. It reflects natural and artificial light, brightening the workspace and making the kitchen feel larger.
Mirrored backsplashes are easy to clean and resist heat, making them practical behind stoves and sinks. Choosing a single large mirror or segmented panels can add texture while maintaining a sleek look.
This solution works best in narrow kitchens where wall space is limited but a seamless reflective surface can visually double the depth. It also integrates well with modern or minimalist styles.
Floor-to-Ceiling Solutions for Hallways
Floor-to-ceiling mirrors create a continuous reflective surface that visually lengthens narrow hallways. Their vertical orientation emphasizes height and adds openness without clutter.
Hallway walls often lack usable space for furniture, making these mirrors an effective design choice. Large panels can be mounted flush against the wall or framed for architectural interest.
They also reflect any available light and can be paired with vertical wood slats or subtle lighting to add texture and dimension without overwhelming the space.
Dual Wall Mirror Techniques
Placing mirrors on two facing walls magnifies space through continuous reflection, ideal for tight rooms or corridors. This technique significantly multiplies visual depth from multiple angles.
Careful alignment is crucial to avoid disorienting effects but done well, it creates the illusion of a much wider area. Using narrow or vertically framed mirrors can add linear rhythm.
Dual mirrors also bounce light more effectively across the room, reducing the need for extra artificial lighting and enhancing the sense of openness in small spaces.
Incorporating Vertical Wood Slats for Modern Texture
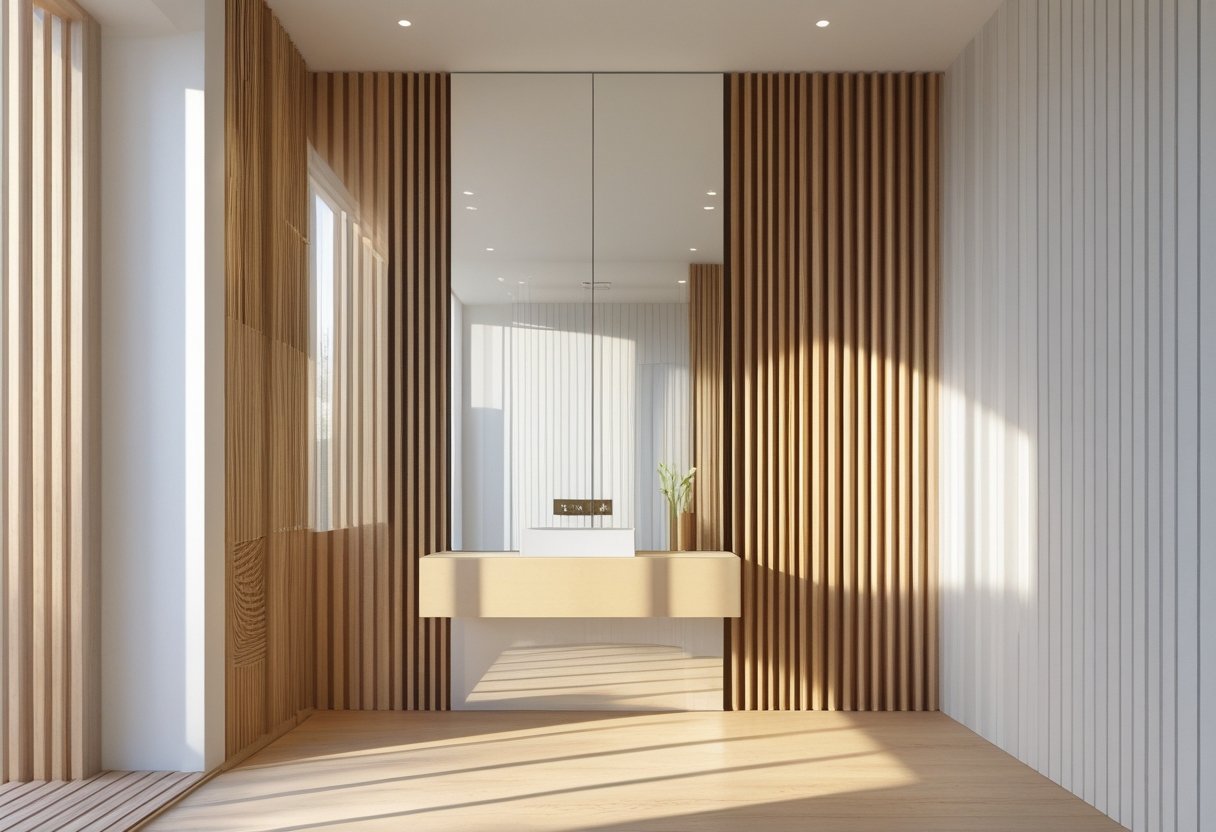
Vertical wood slats add clean lines and a tactile dimension to small or narrow spaces. Their natural warmth contrasts well with mirrors and plants, creating balance without overwhelming the room. Practical material choices and careful installation are essential for achieving an understated yet striking effect.
Selecting Materials and Colors for Contrast
Choosing the right wood type and finish is key. Light woods like ash or birch brighten small spaces, while walnut or teak add richness without making the room feel heavy.
Matte and satin finishes help soften reflections and prevent glare, maintaining visual comfort. For a sharper contrast, pair warm-toned slats with cool, neutral wall colors such as gray or soft white.
Consider slats that vary slightly in width or spacing to add subtle texture without clutter. Avoid overly glossy or dark finishes that can shrink the perceived space.
Integrating Slats with Mirrors
Placing vertical wood slats adjacent to or framing a large mirror enhances both elements. The slats elongate the reflected image, boosting the room’s sense of height.
It’s effective to install slats on one side of the mirror only, ensuring the mirror’s surface remains unobstructed for optimal light reflection.
Slats can also create a segmented backdrop that visually separates the mirror from surrounding walls, adding depth and interest. Use thin slats to avoid masking too much of the mirror’s surface.
Installation Tips for Small Rooms
Mount slats vertically from floor to ceiling to emphasize height and openness. Keep spacing consistent but not tight—around 1 to 2 inches apart allows light and air to flow.
Avoid covering entire walls; instead, focus on accent areas like behind a sofa or along a hallway. This prevents the design from feeling overwhelming.
Pre-assembled panel kits simplify installation and ensure even alignment. Use lightweight wood or engineered options to reduce weight on walls, especially in rentals or older buildings.
Blending Natural Elements to Soften and Refresh
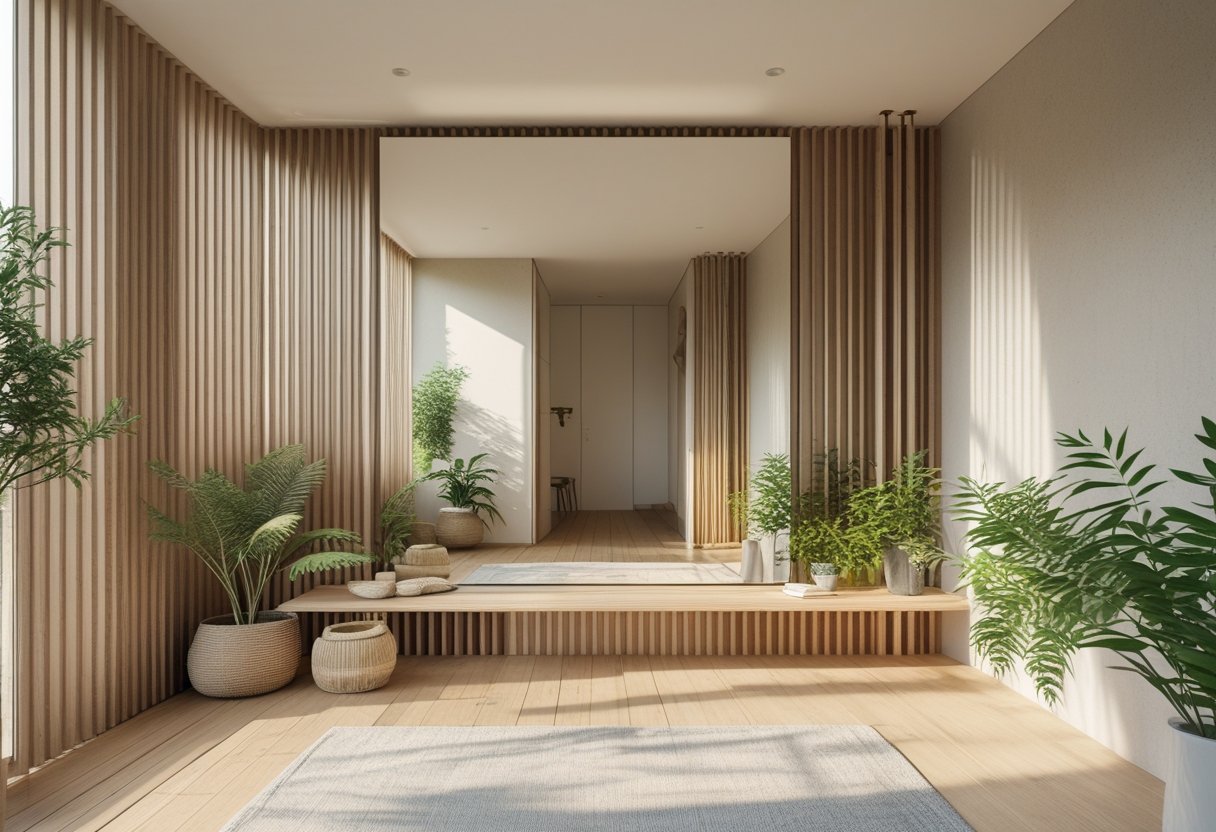
Incorporating greenery and natural materials can offset the rigidity of modern textures and add warmth to small or narrow spaces. Choosing the right type of plants, placing them thoughtfully, and pairing natural decor with linear elements create a balanced, inviting environment.
Real Versus High-Quality Artificial Plants
Real plants bring authentic texture, scent, and air-purifying benefits to a space. However, they require proper lighting and maintenance, which may not always be feasible in tight or shaded areas.
High-quality artificial plants offer a low-maintenance alternative without sacrificing visual appeal. When selecting artificial options, choosing realistic materials and natural color variations ensures they look genuine.
Both real and artificial plants can soften a room’s hard edges, but matching them to the room’s light levels and the owner’s care routine is essential for lasting impact.
Placement Strategies for Greenery
Placement is key to maximizing the visual and physical benefits of plants in confined spaces. Corner areas or narrow shelves work well for taller plants, drawing the eye upward and expanding vertical space.
Hanging plants or wall-mounted planters save floor space while adding dimension. Positioning plants near natural light sources enhances their health and brightness.
Grouping plants in odd numbers, such as threes or fives, creates a natural, appealing cluster without overwhelming the space.
Natural Decor Pairings with Linear Designs
Pairing natural elements with vertical wood slats or other linear textures creates contrast and balance. Smooth, organic plant shapes soften the straight lines of wood slats, breaking monotony.
Materials such as stone or woven fibers can be used in decorative objects or planters to add varying textures. These elements complement the linear wood while reinforcing an organic, modern vibe.
Keeping the decor minimal allows these textures and elements to stand out without cluttering the space, maintaining a clean yet warm aesthetic.
Defining Zones and Adding Personality With Patterned Flooring
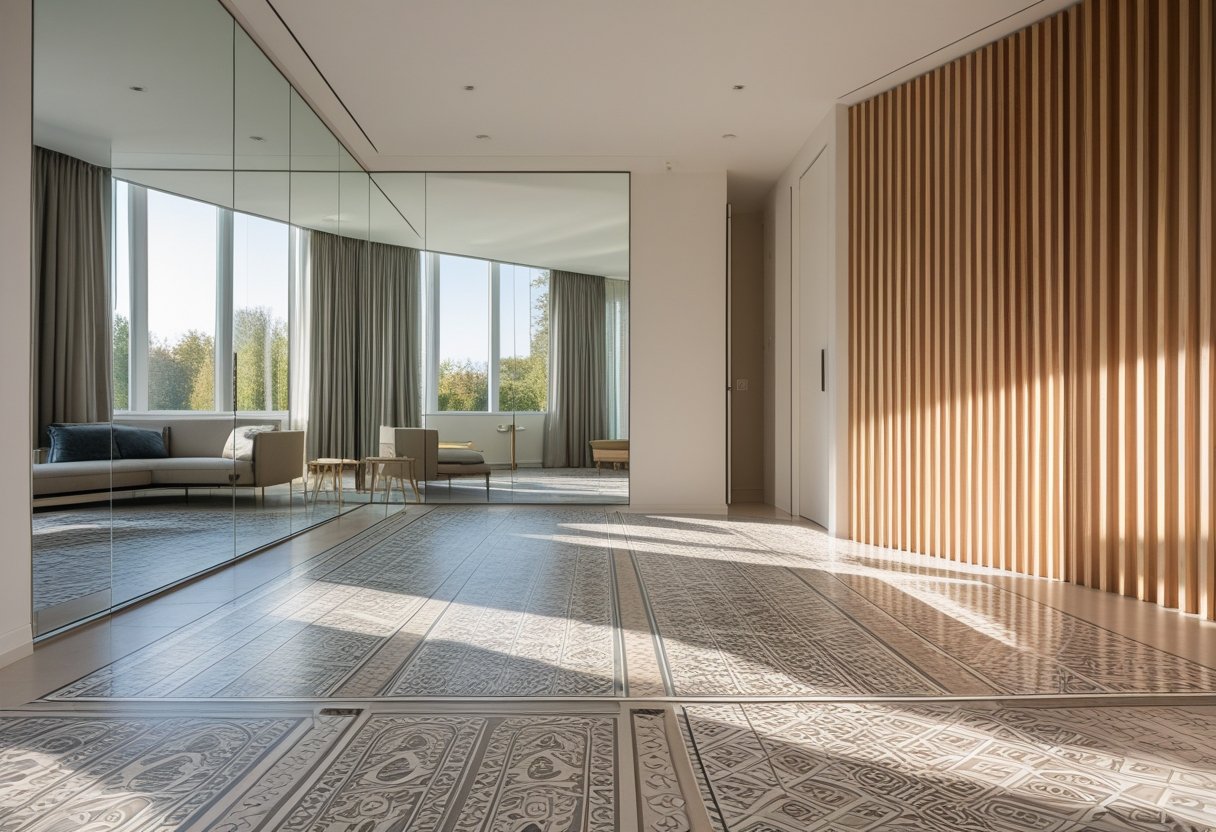
Patterned flooring is an effective tool to create separate areas within small or open spaces. It visually anchors specific zones while providing an opportunity to introduce texture, color, and character. Deciding on the right pattern and how to integrate it requires attention to scale, permanence, and the surrounding decor style.
Choosing Patterns for Small Areas
In small spaces, patterns should balance visibility without overwhelming the room. Subtle geometric or modest-scale designs work well because they add interest without creating visual clutter. Larger, bold patterns can be reserved for focal zones where attention is desired, such as dining or entryway areas.
Colors in the pattern should complement the existing palette, often using neutrals with one accent tone to keep the space cohesive. Avoid overly busy or complex patterns that reduce the sense of openness. Matte finishes are preferable since they reduce glare and contribute to a soft, inviting atmosphere.
Rugs Versus Permanent Flooring
Area rugs offer flexibility for defining zones without committing to permanent changes. They can be moved or swapped according to seasonal style or function. Rugs are especially useful in rental spaces or for testing a color or pattern before committing to new flooring.
Permanent patterned flooring, like tile or wood inlays, provides durability and a seamless, intentional look. This option suits homeowners seeking a long-term design solution. Careful planning is needed because these installations are costly and not easily changed.
Both rugs and permanent flooring help establish boundaries visually but differ in permanence, cost, and maintenance. Choosing between them depends on lifestyle, budget, and how much the space usage might evolve.
Combining Patterns with Minimalist Decor
Minimalist decor thrives when flooring adds personality without competing for attention. Patterned floors should serve as the base statement piece while furnishings and accessories remain simple and restrained.
Neutral color schemes in furniture and walls create space for flooring patterns to stand out. Using plants and natural materials softens the overall effect, enhancing warmth and texture without clutter.
This approach creates a balanced environment where the floor guides the eye and defines zones, and the minimal decor supports a clean, open feeling in the room.
Maintaining Minimal Decor for a Clutter-Free Look
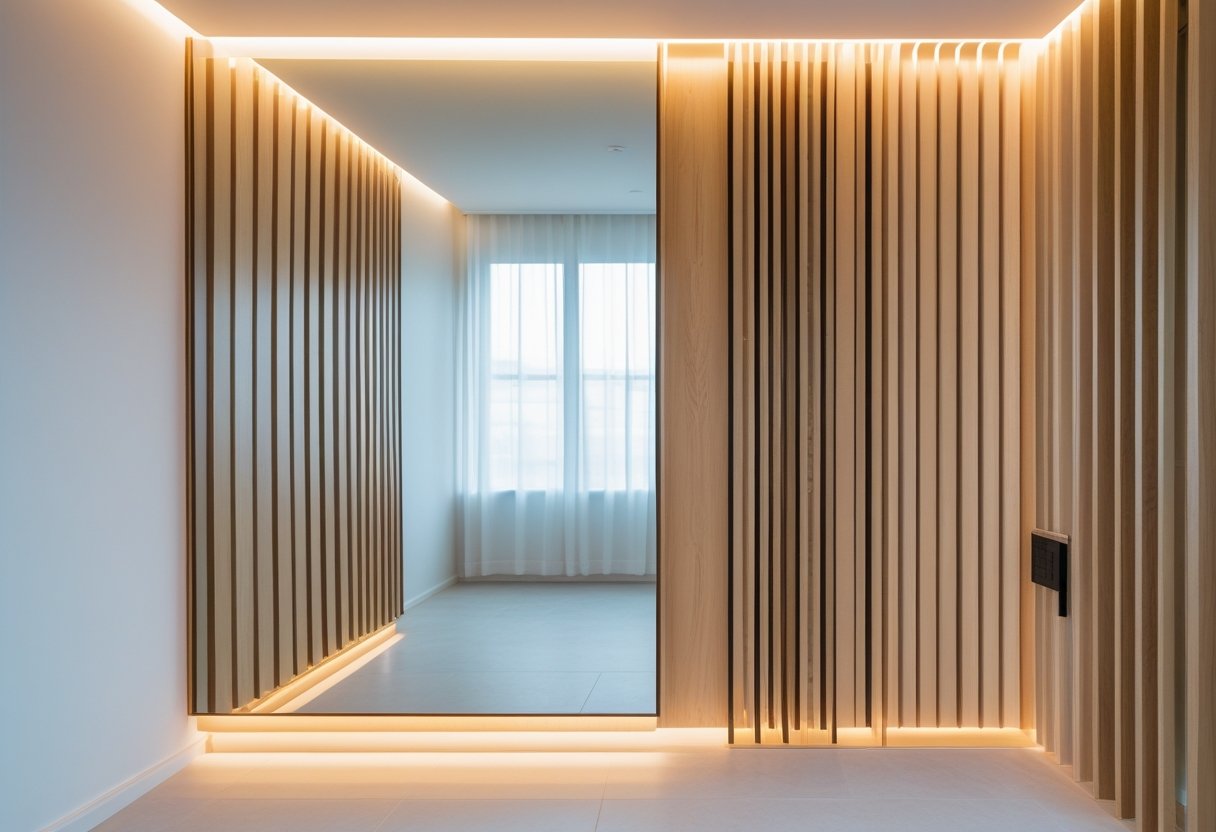
Maintaining a clean, uncluttered space involves careful attention to what occupies the room. It means allowing key elements like textures and greenery to become the main visual interest, while integrating smart storage to keep everyday items out of sight.
Highlighting Materials and Plants as Focal Points
In a small space, materials and plants serve as visual anchors. Vertical wood slats add a modern, linear texture without overwhelming the room. Their natural warmth contrasts softly with plain walls, creating depth.
Plants, whether real or high-quality artificial, introduce organic shapes and color. They soften hard lines and neutral palettes, making the space feel inviting. Placing plants in simple, minimal containers keeps the focus on their form and color rather than decorative pots.
By limiting decor items, the unique qualities of these materials and plants stand out. This approach highlights tactile and visual details, enhancing the room’s atmosphere without clutter.
Storage Solutions for Small Spaces
Effective storage is essential to maintain minimalism in small spaces. Furniture with built-in compartments, like ottomans or benches, maximizes utility without adding extra pieces. Wall-mounted shelves keep floors clear and organize items vertically.
Clear storage containers and boxes, when necessary, reduce visual noise by grouping items together. Labels can be used but should remain discreet to preserve a clean look.
Open sightlines are key. Storing belongings out of view prevents clutter buildup and keeps surfaces clear. This strategy supports a calm, airy environment even in compact rooms.

Ana Luisa
Explore in-depth biographies, net worth insights, and exclusive updates on your favorite singers at Trionua.com. Discover the journeys, achievements, and latest news about music’s biggest stars.


